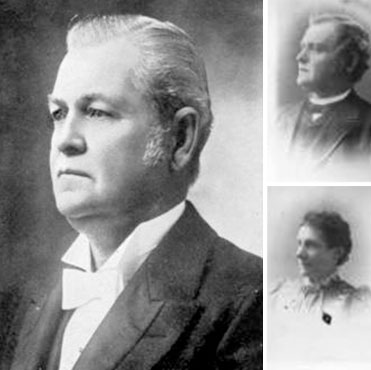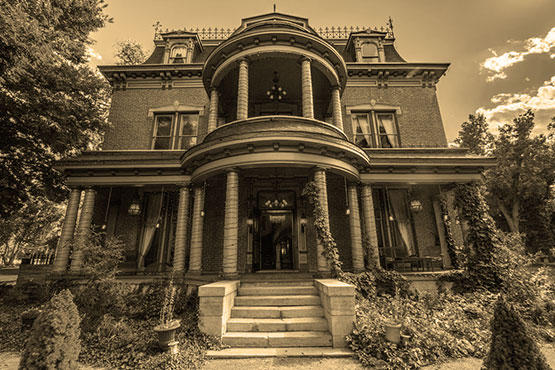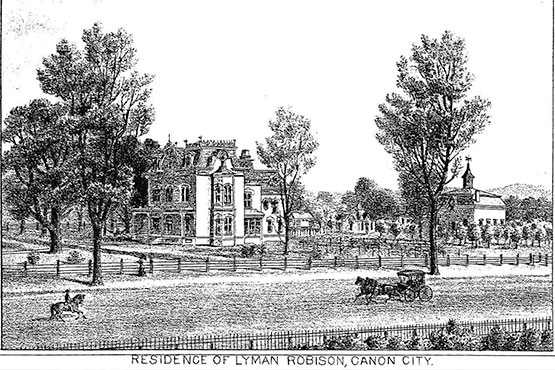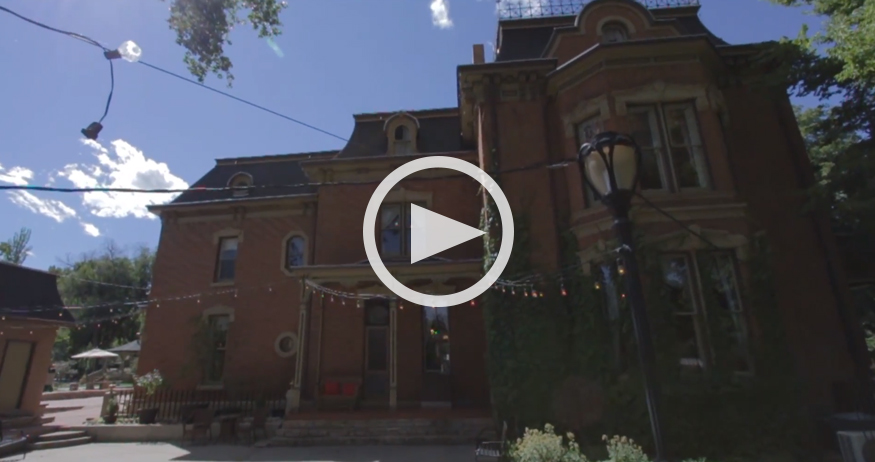Lyman Robison's Mansion

Lyman Robison was born October 23, 1837 in Wooster, Ohio. He grew up on the family farm and following his education, he entered the mercantile business.
With the outbreak of the Civil War, he joined the Union Army in 1861. Following an illness which took him out of military service, he reenlisted in 1864 with the 44th Infantry of Iowa, serving until the end of the war in 1865.
After the war, Robison returned to his native state of Ohio where he resumed his employment in the mercantile business. Here he married the former Mary Roadnight and their only child, David Lyman, was born on October 23, 1877, in Toledo, Ohio.
With news of a second rich ore strike in the Rocky Mountains of Colorado Territory, this time silver, Robison, along with thousands, heeded the call for the West, bound for riches. Very few found wealth, but Robison did. Arriving in Leadville, Colorado in 1878, Robison invested in several mining properties.

The Original Mansion
The incredible riches of Leadville’s silver mines made Robison a wealthy man. Although it was Leadville’s mines that made Robisons’ fortune, the high altitude and harsh winters did not agree with his wife, Mary. Seeking relief from the severe cold, they spent the winter seasons in Cañon City. By 1884 the Robisons had made Cañon City their permanent home.
The three-story brick edifice, built in the Second Empire style, was constructed of native sandstone and pressed bricks from the local brickyard. The exterior of the Robison home included two-story bay windows on both the east and west sides of the mansion. The caps of all the windows and doors were detailed with Berlin stone and elegantly chiseled in the latest stonecutter style.
The interior of The Robison Mansion was nothing short of a construction wonder. Formal parlor rooms lent an air of opulence. The ceilings were enhanced with a rose and leaf motif painted in gold. From high tall ceilings, fine chandeliers graced the rooms with their light.


The winding Honduran mahogany staircase, imported from Austria, entirely hand-crafted using no nails, rose in grand splendor through the three stories of the mansion. The three fireplaces in the home were imported from Italy and their ornamental tiling and mahogany woodwork complemented the grand stairway. The kitchen, a technological wonder, extended to the second floor. The first floor of the kitchen included the finest of appliances available, a large pantry and a china closet. The second floor of the kitchen, a scaled down version of the main kitchen, catered to the private needs of the family.
The second floor contained the family bedrooms, rooms for the servants, (seven in all) and a bathroom. The third floor had two large rooms with hardwood flooring, intended for social parties, dancing and family entertainment.
How to get involved
Donation
We are always accepting donations to help us achieve our goals. Any funds given towards our cause is also a tax deductible donation!
Fundraising
On many occasions, we host community events to help raise awareness of our program and to gain funds for our current or upcoming revitalization project
Volunteer
Whether its assisting in community events or helping us with our next project, we are always open to community assistance in any form!

